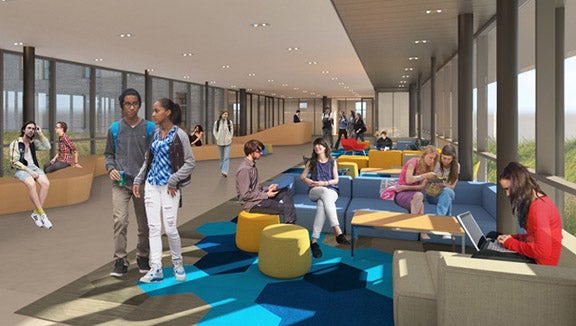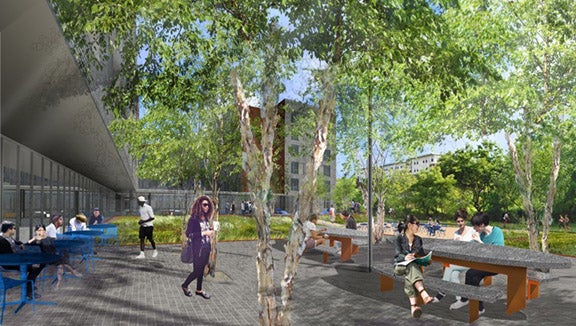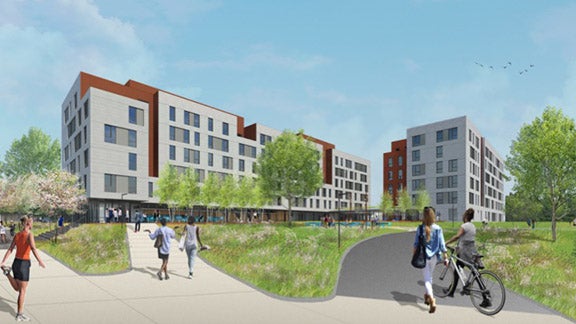KINGSTON, R.I. — May 1, 2018 — Imagine living in a University of Rhode Island residence hall with a cafe and an outdoor seating area that runs along a restored brook and surrounding landscape.
Juniors and seniors won’t have to imagine such a place once the fall 2019 semester rolls around, because that’s when the new, 500-bed, 203,000-square-foot , Brookside Apartments will open on the Kingston campus.
“This new residence hall represents a huge step for us as we continue to build a vital and dynamic residential community on our Kingston campus,” said Kathy Collins, vice president for Student Affairs. “Every element of Brookside encourages connection among students, facilitates learning in comfortable, small study areas, helps students learn life skills, like how to plan and prepare meals, and emphasizes the importance of our green spaces and sustainable transportation options. This building meets the increasing demand of our returning students to stay on campus during their time with us.”

Construction started March 1 on the $94 million project, and now the site, to the west and south of Heathman and Wiley halls, is a hub of sound and activity as heavy equipment operators prepare the area for the building. The project is being financed with revenue bonds supported by a combination of Department of Housing and Residential Life revenues (95 percent) for the building and associated amenities and University general revenues (5 percent) for site and infrastructure work.

The complex will feature apartment suites of six and four single-occupancy bedrooms. Each suite will be furnished and has a full kitchen and two bathrooms.
The look of the building will be similar to URI’s 600-bed Hillside Hall, which opened in 2012, but there have been some tweaks as this is an apartment building, including the elimination of large common lounges in favor of more hallway lounges, which are immensely popular features in Hillside. The tall walls of glass that allow generous amounts of sunlight into Hillside will also be key features of Brookside.
One of the striking components of Brookside will be the new cafe, which will be the first facility inside a housing unit run by the nationally recognized URI Dining Services. The 40-seat cafe will be a place where students can grab a quick sandwich and drink and dash off to class, study or hang out with friends, or move outside to the brick patio and landscaped seating areas along the restored White Horn Brook. A footbridge will connect Brookside to nearby residence halls.
“Food has frequently been an important element in building community. We expect that this will be a defining feature of Brookside that will lead to an entirely new and exciting residential community ” said Frankie Minor, assistant vice president for Student Affairs and director of Housing and Residential Life. “The cafe and outdoor seating and recreational areas will be open to all students.”
The new building will also have a demonstration/teaching kitchen to help students learn how to prepare healthy and enjoyable foods. Residents of the new housing facility will not have to purchase a meal plan.
The fully air conditioned residence hall will house a conference and presentation room and a 125-seat multi-purpose room with movable partitions.
“The amenities in this facility will allow it to be used by a larger segment of the URI and Rhode Island community fulfilling our role as a public institution and community resource,” Minor said.
Cyclists will also be excited about the project because it coincides with construction of a 2-mile extension, which will be supported by a combination of a $2.2 million grant from the Rhode Island Department of Environmental Management and University funding. The extension from the William C. O’Neill Bike Path will provide direct access to the University’s Kingston campus. The O’Neill Bike Path will connect the Kingston campus through the villages of Peace Dale and Wakefield to Narragansett Town Beach. The extension is expected to be completed by fall 2019.
The bike path extension will run from the O’Neill Bike Path along the western border of Peckham Farm, across Route 138 and continue on campus to the west of Independence Square and the Boss Arena. It will continue through the athletic complex and end along Brookside at Flagg Road. A short section between Flagg Road and West Alumni Avenue will be constructed as part of the Brookside project.
To make way for the Brookside project, several Facilities Services operations had to be moved. The University is building a barn for highway salt storage and a recycling center. The Lands and Grounds building, which was the sheep barn during the University’s agricultural school days, has been razed. Lands and Grounds is being relocated to West Alumni Avenue.
“The razing of what was once the sheep barn to make room for the construction of this outstanding residential facility is another example of the University’s transition from a state agricultural school to a global research institution,” said Jeffrey Plouffe, associate director of Residential Life. “We know our students are going to love the cafe, the park-like landscape, which will feature river birches, benches and tables, and all of the other amenities of this facility.”
The project architect is Sasaki Associates, Inc., of Watertown, Mass and the general contractor is Bacon Construction Co., Inc., East Providence.

