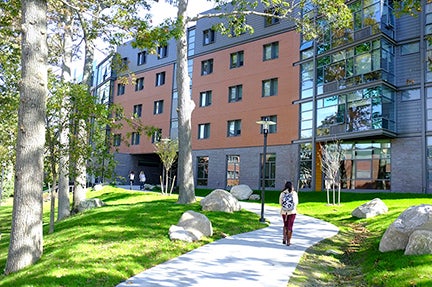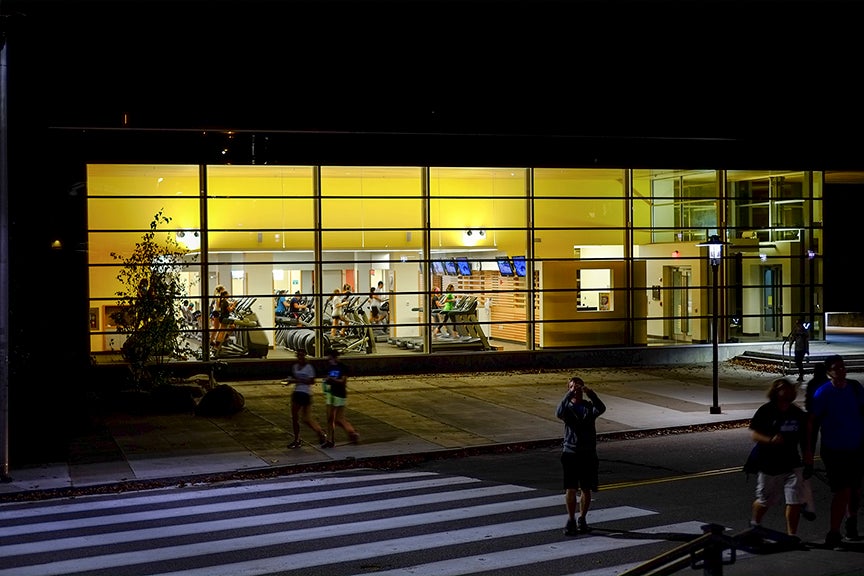KINGSTON, R.I. – January 4, 2017 – The University of Rhode Island’s Hillside Hall and Anna Fascitelli Fitness and Wellness Center have earned LEEDâ Gold certifications from the U.S. Green Building Council.

Hillside Hall, URI’s newest residential facility, which opened in 2012, is the only college residential facility in the state to receive LEED Gold status. LEED stands for Leadership in Energy and Environmental Design, and the certification levels are: Certified, Silver, Gold and Platinum, with Platinum being the highest.
With Hillside and Fascitelli, URI now has eight LEED certified buildings. The others are: Eddy, Garrahy and Wiley residence halls, Certified; Hope Dining Commons, Silver; Center for Biotechnology and Life Sciences, Gold; and the Pell Library and Ocean Science and Exploration Center, Silver.

LEED certification demonstrates tremendous green building leadership,” said Rick Fedrizzi, chief executive officer and founding chair of the U.S. Green Building Council. “The urgency of USGBC’s missions has challenged the industry to move faster and reach further than ever before, and URI serves as a prime example of just how much we can accomplish.”
Vernon Wyman, URI assistant vice president for business services, said such designations are a strong signal to the campus community that URI takes seriously its role as a leading environmental university.
“By striving to achieve the highest LEED certifications, we show our community, and particularly our environmental and oceanographic programs, that the University wants to be part of the environmental solution and to be a role model for other institutions around the country. We should be justifiably proud of our work in this area,” Wyman said.
“These newest LEED certifications demonstrate URI’s continuing commitment to sustainability,” said Paul DePace, URI’s director of Capital Projects. “We are fortunate to have a team at URI committed to the ideals of environmental protection and global citizenship. Achieving such standards requires tremendous attention to detail and a willingness to take on demanding workloads from everyone involved in these projects.”
Hillside Hall, a $42 million, 120,000 square-foot, 429-bed residence hall, gives new meaning to “green living.”
Its water is heated by 64 solar panels on the roof. The solar panel system was funded by a 2009 American Recovery and Reinvestment Act grant of $105,281, with assistance provided by the Rhode Island Energy Office.
The four-story glass-faced bridge that connects Hillside’s two wings makes generous use of available light while sun shading, window vents and operable windows allow for ample airflow and ventilation. Landscaping controls filter storm water before it enters nearby White Horn Brook. And there’s also green roofing, radiant heat, recycled building materials and no-touch water fountains.
It features a rigorously designed and engineered building with maximum insulation and materials chosen for high recycled content obtained regionally.
Lerner Ladd + Bartels Architects of Providence designed the building, in collaboration with three Rhode Island firms: Odeh Engineers Inc. (structural), Pare Corp. (civil), and Creative Environments Corp. (mechanical/electrical). KBE Building Corp. of Farmington, Conn. was the contractor.
“For Hillside Hall and the Fascitelli Center, we were initially shooting for LEED Silver certification,” said Marsha Garcia, campus sustainability officer. “Being able to achieve an even higher standard is great news and a tribute to the University. Such recognition inspires us all to do even more as a whole and individually to make URI a truly sustainable campus.”
The 33,202 square-foot-Fascitelli center opened in October 2013. URI architects, planners and engineers worked with KITE Architects in Providence and fitness center experts S3 Design on the extensive $11 million renovations to the former Roger Williams Dining Hall. The goal of the project was to promote the health and well being of students in a safe, high-tech and inviting spa-like setting. The facility features a new entrance with large glass walls, a welcoming and sheltering roof and a gleaming concrete plaza.
The new design retained many of the best and unique exterior features of the original structure, which won a prestigious national architectural award when it opened for its innovative design and daring structural systems. The transformation of the building involved gutting the interior to expose the high ceilings and views to the outside and unifying the spaces around vibrant exercise areas in the center.
In addition, the use of sustainable bamboo flooring in two major group exercise and specialized class areas, rubber flooring that incorporates recycled materials and hydration stations, which eliminate the need for disposable water bottles, positioned the building for LEED certification.
The project was supported in part by a $1 million private donation from Michael Fascitelli, a 1978 graduate of the University and former chief executive officer of Vornado Realty Trust, a commercial real estate firm in New York, and his wife Beth, and a $1 million gift from Bank of America. The center is named in honor of Fascitelli’s late mother, Anna.
The contractor on the Fascitelli project was Iron Construction Group, LLC, of Warwick, and the project manager was Keough Construction Management of East Providence.

