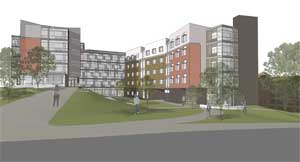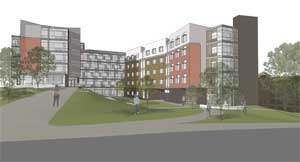 KINGSTON, R.I. – June 22, 2010 – The University of Rhode Island is preparing to build a 429-bed residence hall that when opened in September 2012 will be the most energy efficient residential complex at the University.
KINGSTON, R.I. – June 22, 2010 – The University of Rhode Island is preparing to build a 429-bed residence hall that when opened in September 2012 will be the most energy efficient residential complex at the University.
The $42 million Hillside Hall will replace the four-building, 54-bed Terrace Apartments located on Baird Hill Road south and west of the Memorial Union.
No taxpayer funds will be used in the project. Revenue bonds, which are paid off by students who use University living facilities, will finance the project.
“The 65-year-old Terrace Apartments require major repairs, including major fire code upgrades,” said Robert A. Weygand, vice president for administration and finance. “Such a process would not be cost effective, nor would it address the need for many more on-campus residential units.”
Hillside Hall will occupy less land than the current structures, and will contribute to URI’s sustainability efforts. The University will seek LEED (Leadership in Energy and Environmental Design) Silver certification from the U.S. Green Building Council.
“This new residence hall represents a substantial step in our continuing efforts to become a more sustainable community,” Weygand said. “The building will have features that weren’t included in our newest residence halls opened in 2007. As with other projects, we will use recycled materials in the construction,” Weygand said.
Hillside Hall’s design calls for an efficient heating and ventilation system, and rooftop solar collectors that will provide up to 30 percent of its hot water needs. Naturally ventilated spaces, heat recovery equipment, indoor bicycle storage and energy monitors in the main lobby are among the features of the new building.
In addition to its residential units, Hillside Hall will house new offices for the Department of Housing and Residential Life. The housing office will move from its current home, the former Roger Williams complex, which is slated to become a student wellness center.
The Hillside Hall project follows the opening of Eddy, Garrahy and Wiley Halls in 2007, the first new campus living units on the Kingston Campus since 1971. All three were LEED Certified. While the three new facilities were built to address the need for housing for upperclassmen, the Hillside Hall complex will address the need for additional freshmen and sophomore housing.
Hillside Hall will repeat the geometry and use many of the materials of neighboring halls, yet will reflect more modern and innovative environmental technologies.
Residents will enjoy large windows for natural ventilation and controlled daylight. Common lounges, recreation rooms, a classroom and quiet study rooms will be central elements of the project.
The prominent architectural feature will be a four-story, glass-faced bridge linking the two wings. The structure will have a connecting central staircase, and two-story lounges with views of an exterior landscaped courtyard.
“Six years ago, 38 percent of our undergraduate population lived on campus,” Weygand said. “When the new building opens, the University will be able to house about 50 percent of its 13,000 underclassmen on campus in 24 residence halls and on-campus apartments, 17 sororities and fraternities and specialty houses.
“We have found that there is high demand for our newest residence halls, and we know Hillside Hall will be a popular choice for our students as well,” Weygand said. “Plus, this continues our efforts to build our community with distinct residential neighborhoods.”
The architects are Lerner Ladds + Bartels of Providence and Mackey Mitchell of St. Louis. They worked with three Rhode Island engineering firms, Odeh Engineers Inc. (structural), Pare Corp. (civil) and Creative Environments Corp. (mechanical/electrical).
Pictured above
NEW HOME ON THE HILL: This is a rendering of Hillside Hall, which is slated to open on URI’s Kingston Campus in September 2012. The existing Terrace Apartments south and west of the Memorial Union will be razed to make room for the new residence hall. Rendering courtesy of gLerner Ladds + Bartels of Providence.

