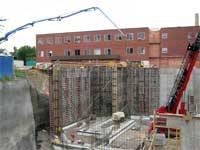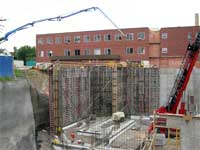 More than 75 percent of the value of building contracts
More than 75 percent of the value of building contractsawarded to Rhode Island subcontractor companies
KINGSTON, R.I. – July 21, 2010 –There’s a concert of construction machinery these days at the Kingston Campus site of the new $75 million University of Rhode Island pharmacy building.
Within just a few feet of the Coastal Institute, Tyler Hall and Woodward Hall is a gigantic hole, some 30 feet below the west side of the coastal building where concrete mixers spin their product into foundations, excavators move crushed stone, and other machines prepare the remnants of the former Biological Sciences Center for reuse at the site. The center was razed in the spring to make way for the new building.
This week, major concrete pours have been conducted for the foundation walls, which are reinforced with 30-foot rebar. About 90 percent of the 15-foot and 30-foot concrete walls have been completed. The high wall is the foundation for the building, but it also serves as the main interior wall for the lower levels. Concrete footings are also being completed.
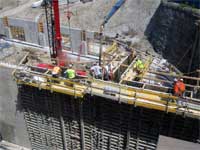 Robert A. Weygand, vice president for Administration and Finance, said the pharmacy project is on schedule and on budget.
Robert A. Weygand, vice president for Administration and Finance, said the pharmacy project is on schedule and on budget.
“This project involves some phenomenal civil engineering and structural engineering work, it’s unique,” Weygand said. “In two weeks, people will start seeing steel coming out of this foundation. When that occurs, people will begin to see what is special about this building, particularly the way we are connecting it to Tyler Hall and Woodward.”
When the new pharmacy facility opens at the end of 2011, the 148,000 square-foot, five-story structure will allow the college to accept more students in its six-year doctor of pharmacy program, its graduate programs and its new four-year bachelor’s degree in pharmaceutical sciences. It will replace Fogarty Hall, which was opened in 1964 and designed to accommodate 150 students. Today 700 students and 45 faculty members squeeze into the outdated facility.
Ron Jordan, dean of the College of Pharmacy, said the new facility will enable URI’s nationally renowned pharmacy program to rise to a new level of global research, education and service.
“We are also focused on ensuring the college delivers a high degree of value right here in Rhode Island where the voters provided us with a bond for the majority of project costs,” Jordan said. “More than 75 percent of the value of the building contracts has been awarded to Rhode Island subcontractor companies.”
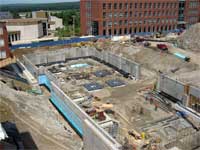 The dean said the College will also be able to increase student enrollment over the next several years and expand its research capacity from the current $11 million of external funding.
The dean said the College will also be able to increase student enrollment over the next several years and expand its research capacity from the current $11 million of external funding.
“Additionally, the new facility will improve our ability to deliver community education and health improvement services both alone and in combination with other colleges on campus,” Jordan said.
One of the critical parts of the project is an extensive dewatering system, which is needed because the building is being constructed about 7 feet into the water table.
The high wall is being constructed on footings sealed with Preprufe, which prevents any migration of water into the structure. The high wall is then wrapped with self-sealing Bituethene, which keeps the high wall dry. In addition, a permanent perimeter drain system will surround the facility and about seven well points will allow pumps to pull water from around the building and send it to the University’s drainage system.
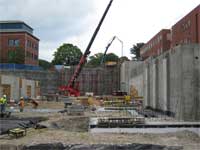 To keep the site dry during construction, 12 well points have been installed and pumps send the water through a sediment filter structure and on to the drainage system.
To keep the site dry during construction, 12 well points have been installed and pumps send the water through a sediment filter structure and on to the drainage system.
Because three existing University buildings sit on the very edges of the pit, three gargantuan support systems are in place to keep them stable.
To the east and north of the site, a dark gray wall towers up to the edge of the Coastal Institute and Tyler Hall.
Project Manager Mark Fisher of Keough Construction, Exeter, said the wall is the visible part of a process called soil nailing, during which 30-foot and 20-foot lengths of rebar are drilled into the soil at 5-foot intervals. Those soil nails are held in place with grout. A drainage board is held in place by steel mesh, which is then covered by about 5 inches of concrete. Much of the wall will remain in place once the project is completed. The soil nailing wall will remain in place and a section of the former Biological Sciences Center wall will remain, but will be buried.
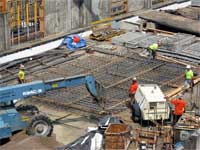 The second stabilization technique between Tyler and Woodward Halls on the south side of the construction site is a sloped excavation to prevent material from sliding into the work area.
The second stabilization technique between Tyler and Woodward Halls on the south side of the construction site is a sloped excavation to prevent material from sliding into the work area.
The third system, a crib/block wall, stabilizes Woodward Hall. The wall is constructed of 3-foot by 4-foot by 6-foot concrete blocks.
There is enough space between this wall and the high wall to allow construction workers to continue the waterproofing and drainage work around the high wall. The slope and retaining wall will be removed as construction comes to a close.
Fisher said the buildings rimming the construction site of the College of Pharmacy are monitored on a regular basis. As he pointed to Tyler Hall, Fisher said, “On the buildings, you’ll see checkerboards with red and white patches, and they are called benchmarks. The contractor comes out on a regular basis to shoot those elevations to ensure that there has been no settlement of the buildings during construction.”
The contractor is Suffolk Construction Co. Inc. of Boston and the architect is Payette Associates Inc. of Boston. The structural engineer is Odeh Engineers, Inc. of North Providence and the civil engineer is Pare Corp of Lincoln.
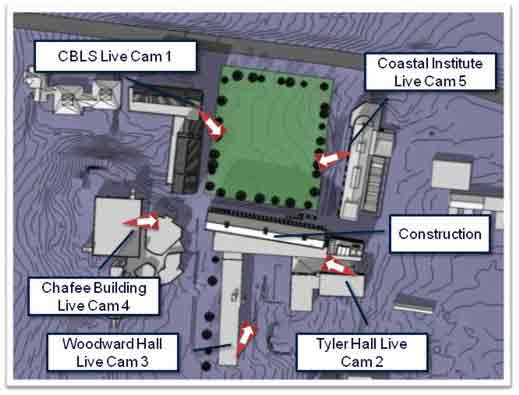 Visit the College of Pharmacy’s building page for live feed of the building in progress from several different angles.
Visit the College of Pharmacy’s building page for live feed of the building in progress from several different angles.
Pictured above
(30-foot foundation wall)GREAT WALL RISING: Concrete is pumped into forms for the 30-foot concrete foundation wall of the new pharmacy building at URI. In the background is Tyler Hall. Photo courtesy Mark Fisher of Keough Construction.
(30 foot south wall adjacent tyler)POURING IT ON: Workers at construction site for the new College of Pharmacy Building pour concrete for what will become a 30-foot wall. This shot was taken from Tyler Hall. Photo courtesy of Mark Fisher of Keough Construction.
(COP foundations)A SOLID FOUNDATION: This is a wide view of the foundation walls for the new pharmacy building. The shot, which was taken from the Tyler Hall roof, shows the Center for Biological and Life Sciences at right, the Chafee Social Sciences Center in the center and a small portion of Woodward Hall to the left. Notice the proximity of Woodward to the new building. Photo courtesy of Mark Fisher of Keough Construction.
(URI Cop subslab looking east)FROM THE BOTTOM UP: This is a view of the pharmacy building site from the sub-slab looking east to the Coastal Institute on the left and Tyler Hall on the right. Photo courtesy of Mark Fisher of Keough Construction.
(URI Cop preparing rebar for 30 foot walls)PREPARING REBAR: Workers prepare rebar to be used to reinforce the 30-foot concrete wall for the new pharmacy building. Photo courtesy of Mark Fisher of Keough Construction.

