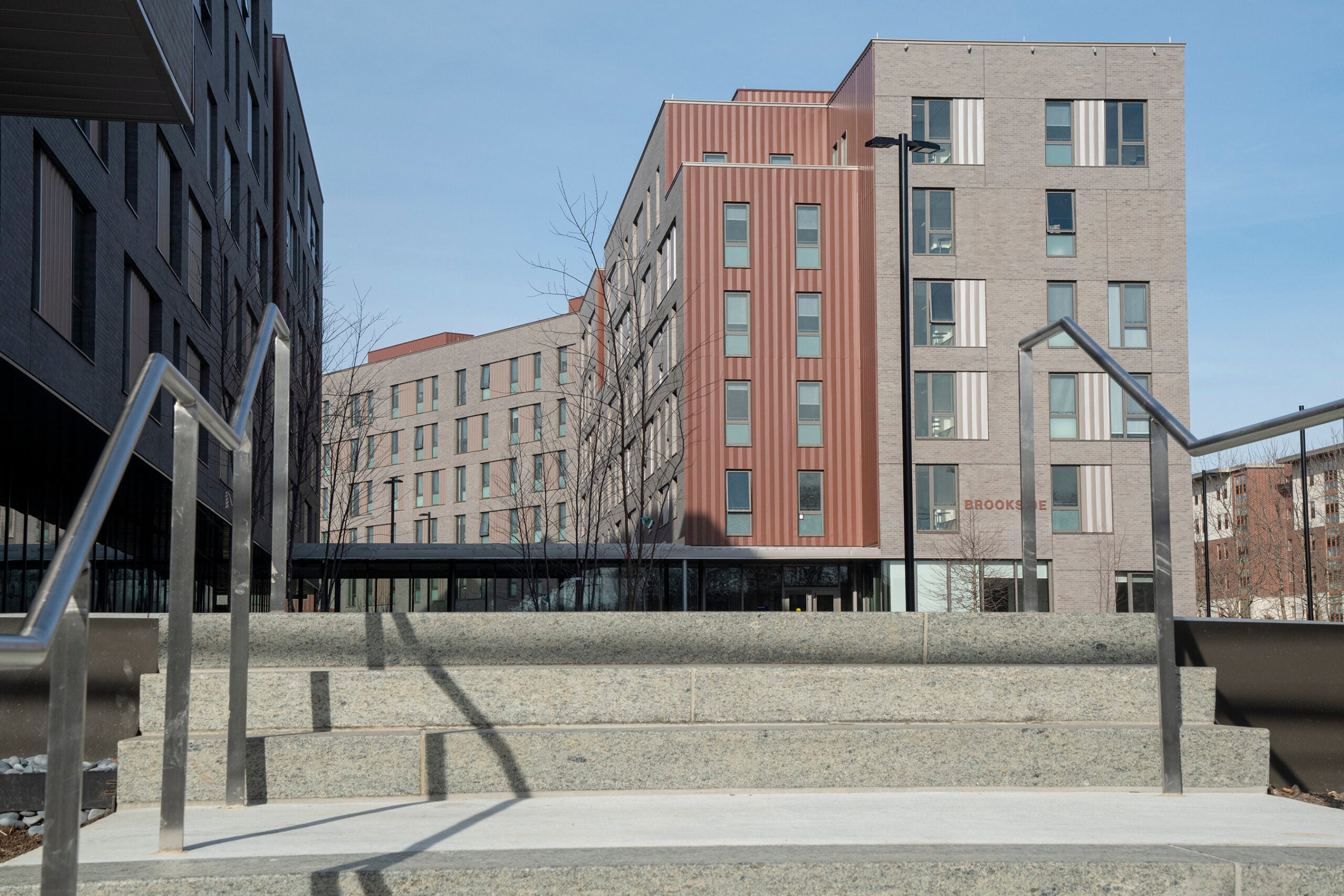KINGSTON, R.I. — Feb. 10, 2020 — University of Rhode Island officials today celebrated the completion of Brookside Hall, a 500-bed, 203,000-square-foot residence hall that features a cafe open to the entire community, apartment units with full kitchens and living rooms and landscaped sitting areas around a restored White Horn Brook.
And just outside the residence hall’s front door, students have safe bike path access to Wakefield, Peace Dale and Narragansett thanks to the URI Bike Path Spur, which opened in November and connects to the William C. O’Neill Bike Path.
“We celebrate the opening of a residence hall that substantially builds on our efforts to create dynamic neighborhoods on our Kingston Campus and gives students access to the latest technology, functional and comfortable living and learning spaces and our first dining facility within a residence hall,” said President David M. Dooley. Later, he cut a ceremonial ribbon with Vice President for Student Affairs Kathy Collins, other URI officials, and students and staff. The ceremonies marked the official opening of the first new residence hall at URI since Hillside Hall, which opened in October 2012.
“We know that students who are engaged in campus activities feel connected to each other and those who take advantage of our outstanding facilities do better academically, socially, and eventually, professionally. We expect this outstanding new residence hall to have a positive effect on all of these critical areas for student development and University community building,” Dooley said.
Brookside is designed for juniors and seniors who want to live on campus. There are 122 student apartments, the majority of which are four- and six-bedroom units. Each individual bedroom is fully furnished with a full-size, lofted bed/mattress, three-drawer dresser, wardrobe, mirror, desk and two-position chair.
Each unit has a full kitchen with dining table, chairs, refrigerator, stove, microwave oven, dishwasher and sink and a furnished living room with a couch, chairs, coffee table, end tables and TV table. Central heating and air conditioning can be controlled in each apartment. Twelve apartment units comply with the Americans With Disabilities Act.
“Brookside Hall is the latest step in our efforts to build a more robust and vital residential community,” Collins said. “The beautiful interior spaces are filled with natural light and provide students with wonderful views of our campus, including our newly refurbished Meade Stadium. You can almost sense the excitement of future football game days and intramural championships as hundreds of parents and students walk through the area with music blasting from the stadium. Our new bike path will encourage fitness, fun, and sustainability for everyone, and our new 48-seat Brookside Bistro and 120-seat function room will be available to the community for conferences and other events.”
The Brookside Bistro is the first URI Dining Services facility designed as an integral part of a University residence hall. Students and community members will be able to sit and relax with friends while eating breakfast, lunch, and supper, and they’ll be able to grab items as they head off to classes or activities.
Frankie Minor, director of Housing and Residential Life, said students, who moved into Brookside in January at the start of the semester, are raving about the apartments and the individual rooms.
“We designed the apartment units to be conducive to student interaction and community living, while also giving residents the ability to have private, quiet space in their own rooms,” Minor said. “They can also prepare food in their own kitchens or have the convenient option of eating delicious and nutritious meals prepared by Dining Services staff in the Brookside Bistro.
James Cocozza, a resident of Brookside, senior landscape architecture major and also president of URI’s Community Leadership Board, said, “Brookside Hall is a place where we can enjoy a quick bite in our new cafe with friends or go to study in comfortable lounges with great views. Students are very happy with their new home.
“One student said he likes that Brookside is energy efficient and it has a nice view of the sunset from the South Wing. Another said he likes that it makes him feel like he is in a hotel,” Cocozza said.
The $94 million project has been financed with revenue bonds supported by a combination of Department of Housing and Residential Life revenues (95 %) for the building and associated amenities, and University general revenues (5 %) for site and infrastructure work.
The project architect is Sasaki Associates, Inc., of Watertown, Mass and the general contractor is Bacon Construction Co., Inc., East Providence.

