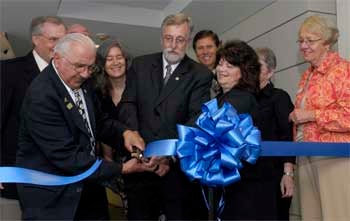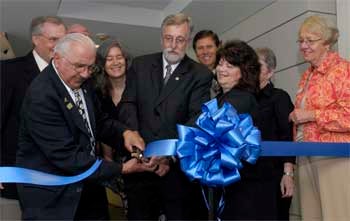 Independence Hall ceremonies launch tour of $290 million
Independence Hall ceremonies launch tour of $290 millionin construction, rehabilitation projects at URI
Independence Hall Ribbon Cutting: University of Rhode Island reopens the largest classroom building after a $9 million renovation. (From left are) Jack Warner, commissioner of the R.I. Board of Governors for higher education; Solomon A. Solomon, member R.I. Board of Governors for higher education; Jean Walton, professor and chair of English department; Robert L. Carothers, president; Robert A. Weygand, vice president, administration, Winifred Brownell, dean, college of Arts and Sciences, M. Beverly Swan, provost & vice president academic affairs. URI News Bureau Photo by Michael Salerno Photography.
KINGSTON, R.I. — September 5, 2006 — Three new residence halls, a new dining hall and a renovated classroom building were among the $290 million in new construction and renovation projects shown off today by the University of Rhode Island.
URI President Robert L. Carothers and other campus officials led legislators, local officials and campus community members on a bus tour of numerous projects that are transforming URI’s 1,200-acre main campus.
The reopening of Independence Hall after a $9 million renovation launched the tour of academic, housing, dining, and athletic facilities. In fiscal year 2006, $66 million has been spent on capital projects.
The work on Independence, which has the largest number of classrooms with 18, included major structural improvements, technology upgrades, a new enclosed lounge and landscaping.
Affectionately termed the classroom workhorse at the University of Rhode Island’s Kingston Campus, Independence Hall was built in 1961. Today marks the completion of its first major makeover in 45 years, just in time for the start of classes.
With the scent of freshly painted walls and new furnishings in the air, groups toured Independence and visited other sites where major construction projects have been completed or are under way.
Among the largest projects are the North Woods Apartments and West Side Suites, the first new residence halls built on campus since 1971. They will provide 800 beds for upperclassmen in new apartment- and suite-style buildings. The $74 million project is the largest in the University’s history. The first of the apartment-style buildings will be open by the end of September, while the other two buildings will be opened in January. Additionally, Hope Commons, the new $22 million dining hall, café and convenience store is being completed on the site of the former Hope Dining Hall and is replacing that facility and Roger Williams Dining Hall.
“At the start of a fall semester, the atmosphere is crisp and charged with a sense of renewal and new opportunities, and so it is with great enthusiasm that today we reopen Independence Hall, which has served thousands of our students since the early 1960s,” said President Robert L. Carothers. “This building, which has been home to lively literary debates, global education through our various language, film and communications programs, is now comfortable, bright and technologically equipped.
“It’s with great pleasure and pride that we introduce this facility as the keystone of our campus tour that will highlight much of what we are doing to transform Rhode Island’s State University.”
Starting in summer 2005, the 46-year-old masonry classroom and office building was gutted, outfitted with a new roof, windows and heating, ventilation and air conditioning system.
It houses 18 classrooms, a large lecture hall, a media screening room and language laboratories. The building is now fully equipped with computer, video and audio technology for teaching and learning. Students and faculty members will now be able to develop and use interactive presentations and use a multitude of web-based tools.
One of the most striking changes is the elimination of the outdoor walkway that split the first floor in two, and allowed students, faculty and visitors to walk between Upper College Road and the west side of Independence. The area is now enclosed by walls of glass and serves as a bright, comfortable lounge. The Hoffmann Room, which is used by the German program and other building tenants for informal gatherings and small programs, has been relocated and overlooks the courtyard that has new landscaping.
“All of these improvements are going to be welcomed enthusiastically by students and faculty,” said Robert A. Weygand, URI vice president of administration. “The desks, chairs and other furniture throughout the building are more functional and can be set up to accommodate a variety of teaching strategies and structures. The lounge will be a welcoming place for students and faculty, and the new technology has turned this workhorse building into a center for innovative teaching and learning.”
The project’s architect is Urban Design Group of Bristol and the general contractor is the E. Turgeon Construction Corp. of Cranston.
Note to editors, for a complete list of projects and brief descriptions, see below.
More than $290 million in new facilities and rehabilitation efforts are under way, including new apartment-style residence halls. In fiscal year ’06, $66 million was spent on capital projects. Below are a few of the highlights of the work in progress.
• Independence Hall
Independence Hall (c. 1960) is the 51,824 sq. ft., three-story building with the greatest number of classrooms on campus. Now completely renovated, the building includes faculty and department offices, 18 classrooms with added technology, a large lecture hall, a multi-media screening room, and language laboratory facilities for use by the English, Languages, and Film Studies departments.
Cost: $8.9M, general obligation bonds, RICAP (the Rhode Island Capital Plan Fund, a statewide asset protection fund)
• International Engineering House II
The only remaining fraternity on Upper College Road will become the second International Engineering Program (IEP) building by early next year. The new IEP house will serve 75 students after the $1.8 million renovation. The IEP offers language and engineering dual degrees in German, French, Spanish, and Chinese.
Cost: $1.8M, University funds, private fundraising
• Residential Life Improvements
Since 2000, the residential area of the Kingston Campus has undergone millions of dollars in renovations and upgrades. The first major project created the Freshman Village. Following that, two residence halls per year have been renovated during a seven-year period. About 3,500 students, including more than 2,700 freshmen, live in URI’s 19 residence halls. In 2006 work was completed on Heathman, Fayerweather and Gorham halls and partial renovations were performed on Ellery, Dorr, Tucker and Peck halls.
Cost: $65M, general obligation bonds, University funds
• Hope Commons
A new $22 million, 43,000 sq. ft. dining hall, café and convenience store is now being built. It will replace the services previously provided in Hope and Roger Williams dining halls. Construction will be completed in January 2007. When completed, renovations will continue on what are known as the “Little Four” residence halls in the same the neighborhood.
Cost: $22.1M, University funds
• Meade Stadium
Rhody football fans will enjoy new seating this fall with the construction of the stadium’s west stands. The new stands will accommodate nearly 1,400 fans in 811 chair-back seats, 510 bench seats, 24 wheelchair spaces and 24 companion seats. The west stands provide fan access to the Ryan Center’s concourse for concessions, rest rooms and other amenities. A new scoreboard has been added, and the east stands were refurbished as well.
Cost: $1.5M Ryan Center funds, University funds, private fundraising
• Emergency Medical Services and Central Receiving
A 4,855 sq. ft. headquarters for the University’s volunteer Emergency Medical Services is being built near the Central Receiving building. The EMS building includes a garage for the ambulance, bunk-rooms and training facilities that will help to attract and retain student volunteers. The Central Receiving building has also been upgraded and expanded by 4,000 sq. fit as part of the project.
Cost: $2.3M, University funds, RICAP
• 210 Flagg Road Building
This 28,800 sq. ft. classroom and office facility is now entering its third assignment as the temporary home to academic colleges and programs that have been displaced by construction. Over the years, it has provided temporary facilities for the College of Business Administration and for English/Languages, and it will be the home of Kinesiology and Management Information Systems for 2006 and 2007.
Cost: $5M, University funds
• North Woods Apartments and West Side Suites
The first new residence halls built on campus since 1971, the North Woods apartments and West Side Suites will provide housing for upperclassmen. The project includes construction of two apartment-style residences on the north end of campus and one suite-style facility located behind Browning Hall. Together, the residences will provide about 800 beds. The first portion of the project will be completed later this month. This project is the largest building project in the University’s history.
Cost: $74M, University funds
• North Campus
The University plans to transform the north district of the Kingston Campus into a major hub for science, research and technology. The new 139,000 sq. ft. Center for Biotechnology and Life Sciences will be a major component and linked to three proposed buildings that will house pharmacy, nursing and chemistry. This will form a health sciences quadrangle adjacent to Flagg Road.
Cost: Center for Biotechnology $55.M, general obligation bonds, University funds, private fundraising
• Research and Technology Park
To complement the North District development, the University is planning a research and technology park in partnership with private industry. The goal is to advance the intellectual property that would emerge out of the science and technology research on campus. The park could include incubator and research space, start-up companies and established companies. The park would be located on the north side of Flagg Road.
• Tyler Hall
An 8,600 sq. ft. addition and improvements will soon be made to the existing building, which now houses the Math, Computer Science, and Information and Instructional Technology departments. This project will include the demolition of the adjacent fraternity house (formerly Theta Delta Chi) at 22 East Alumni Ave.
Cost: $3.2M, University funds
• Lippitt Hall
Planning is under way for the renovation of Lippitt Hall, one of the University’s oldest granite structures (c. 1897). After it is completed, Lippitt will once again house the Honors Program and the Department of Mathematics on the University’s main quadrangle.
Cost: $8.5M, general obligation bonds, RICAP

