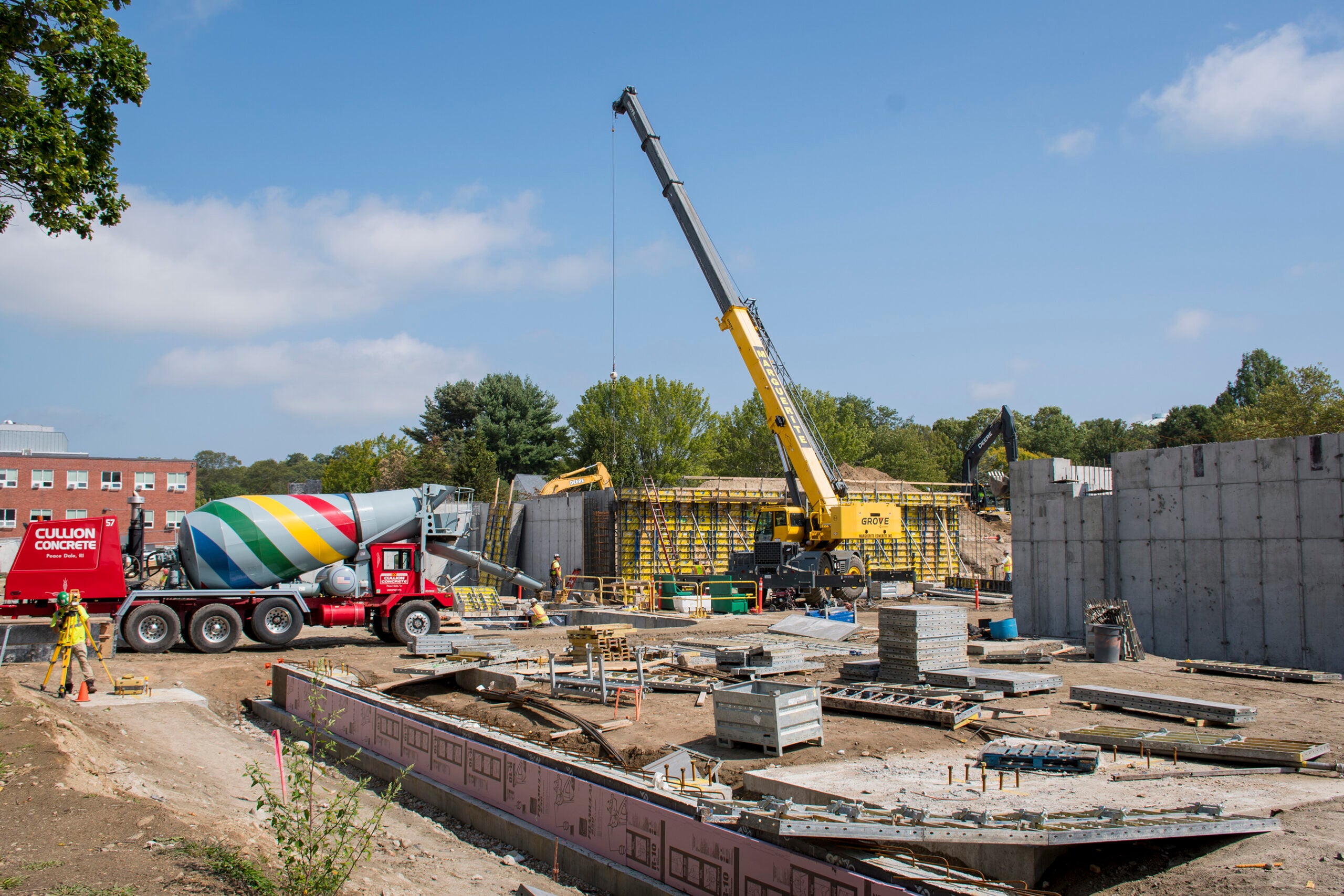KINGSTON, R.I. — September 13, 2017 — Earth movers, excavators and concrete mixers surround work crews as they pour concrete footings and complete a 16-foot-high-wall foundation at the site of a new $125 million facility for the University of Rhode Island’s College of Engineering.
Work began in February and a ceremonial groundbreaking was held in April on the largest construction project in the University’s history.
Structural steel will arrive in October for the next phase of construction. Work to upgrade underground utilities, including steam lines for the campus heating system, continue simultaneously. See live action of the work here.
Between 40 and 50 workers are on the site daily, but those numbers will swell to around 200 when work begins on 2,300 tons of structural steel and other aspects of the project. In the foundations alone there are 9,700 cubic yards of concrete. Two miles of underground pipes are associated with the project.
“Seeing the foundation rising from the ground is truly exciting,” said Raymond Wright, dean of the College of Engineering. “It was only a few months ago when we witnessed the razing of five outdated facilities to make room for this transformational facility. Rhode Islanders will be pleased to know that the project is proceeding on schedule.”
Funded by a bond issue approved overwhelmingly by Rhode Island voters in 2014 and strongly supported by Rhode Island’s business and labor leaders, the project will result in a 190,000-square-foot facility designed to foster interdisciplinary collaboration and innovation and meet the technology-driven changes in all segments of engineering.
The new facility will include research and classroom space for chemical, electrical, computer, biomedical, mechanical, industrial and systems, and civil and environmental engineering, as well as general University classrooms. A unique structural system will be used for the central portion of the structure. A four-story “Bridge” will consist of three, 270-foot trusses that span 158 feet. The trusses are 40 feet apart. The Bridge houses teaching labs, departmental offices, research labs and graduate student areas.
In the fall of 2016, Rhode Island voters approved an additional $25.5 million for the second phase of the project to upgrade and expand Bliss Hall, the college’s historic home on the Quadrangle.
The construction manager is Dimeo Construction. The builder/general contractor is Dimeo Construction and the architect and engineer and is Ballinger. Classes are scheduled to begin in the new building in September 2019.

